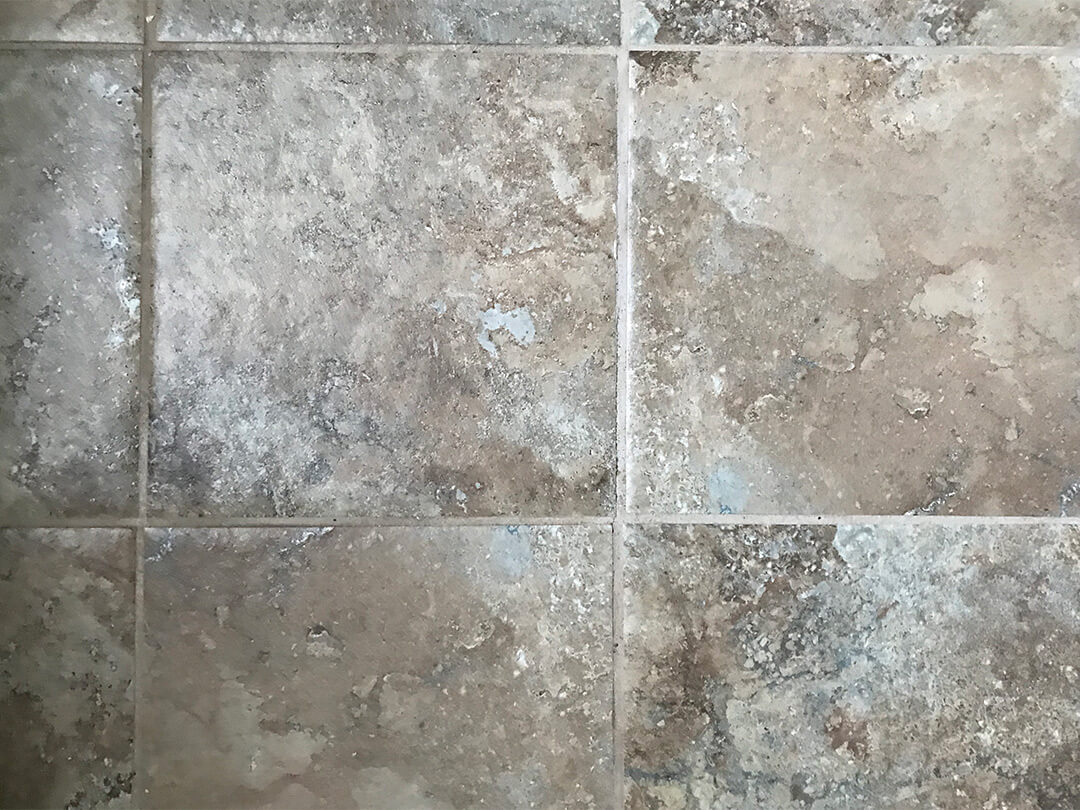
Installing Ceramic Tile
If this is something you’re considering, here’s how to do it.

TOOLS & MATERIALS
level
wet saw & extra blades
floor sealer (for bathrooms and laundry rooms)
underlay – backerboard or red guard mat
ceramic tile
mortar
grout
grout sealer
pails
tile separators
large sponges
There are lots of choices – take into consideration the size of the tile, style, color, texture and price. I always found it helpful to select the tile ‘in person.’ It’s difficult to tell what a tile is actually like unless you can see and touch it. Select a grout color to coordinate with the tile while you’re at it.
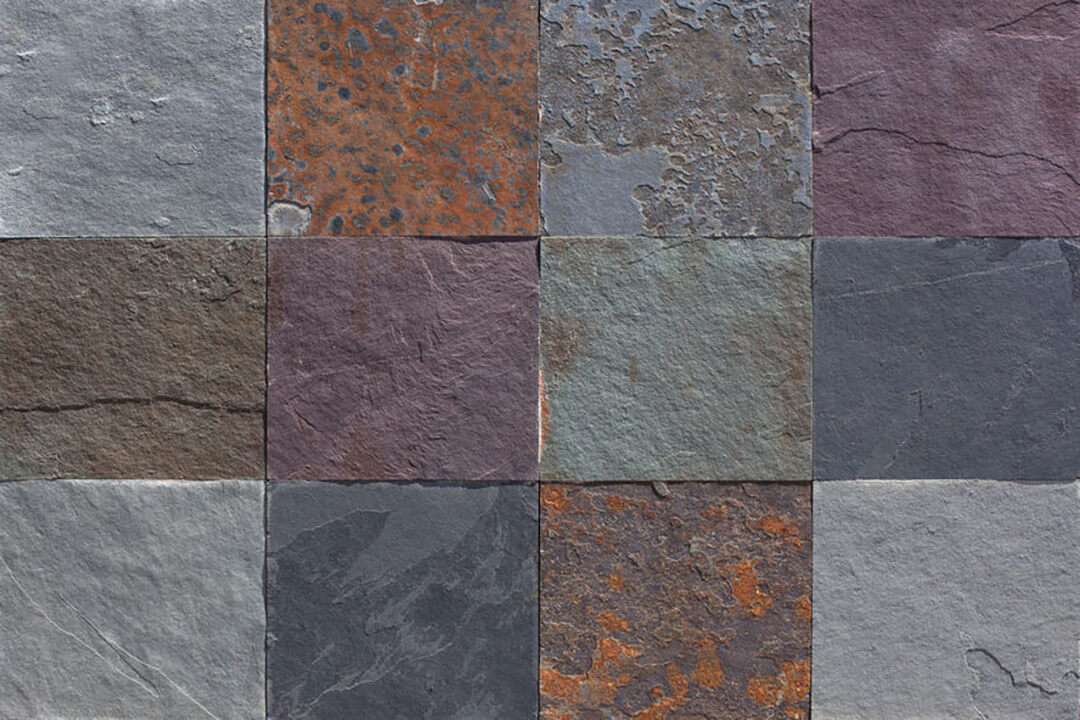
Since we have an old house, it’s rare when the floors are level. You can use leveling strips or additional mortar to level things out.
The problem with cement board is that it’s almost impossible to cut. We went that route with the backsplash in the kitchen and the downstairs bathroom floor, but after using the Air Guard once we’re convinced it’s the better way to go. It’s easier to work with and costs no more than backerboard.
Here’s what a roll of the Air Guard mat looks like. You just need to cut it to fit the size of the area.
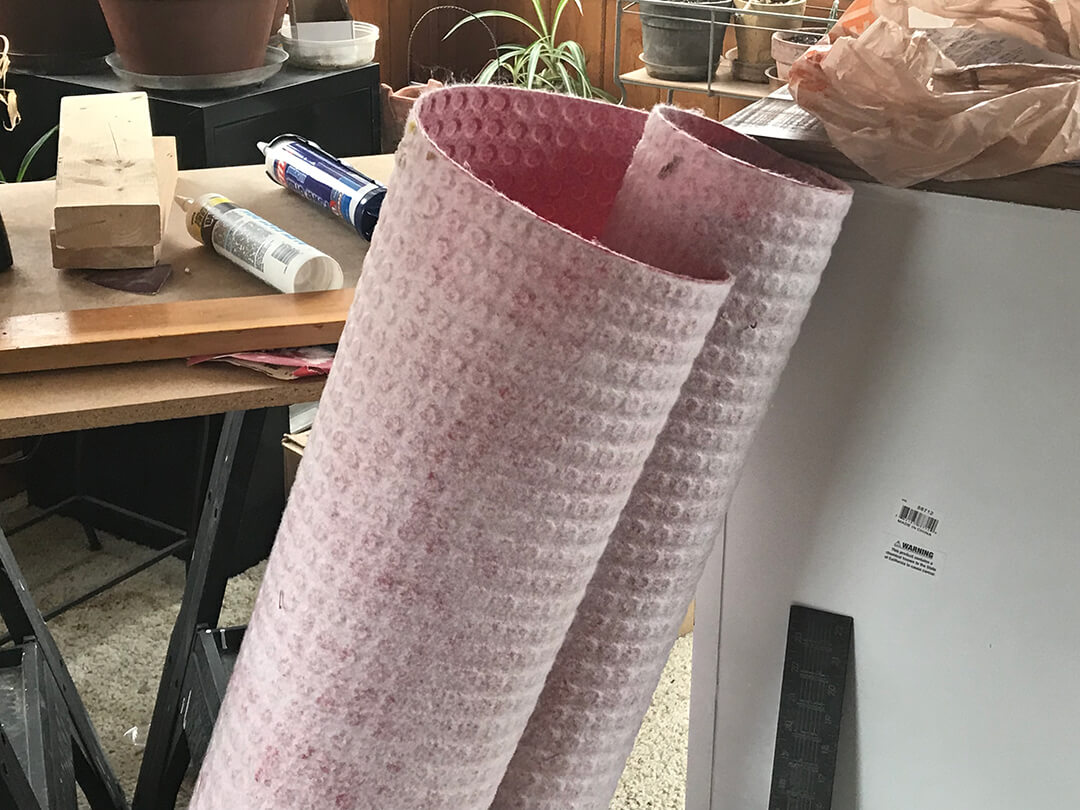
If you use backerboard, the sealant goes right over the backerboard. If you’re using the Red Guard Mat as the underlay, the sealer goes over the subfloor.
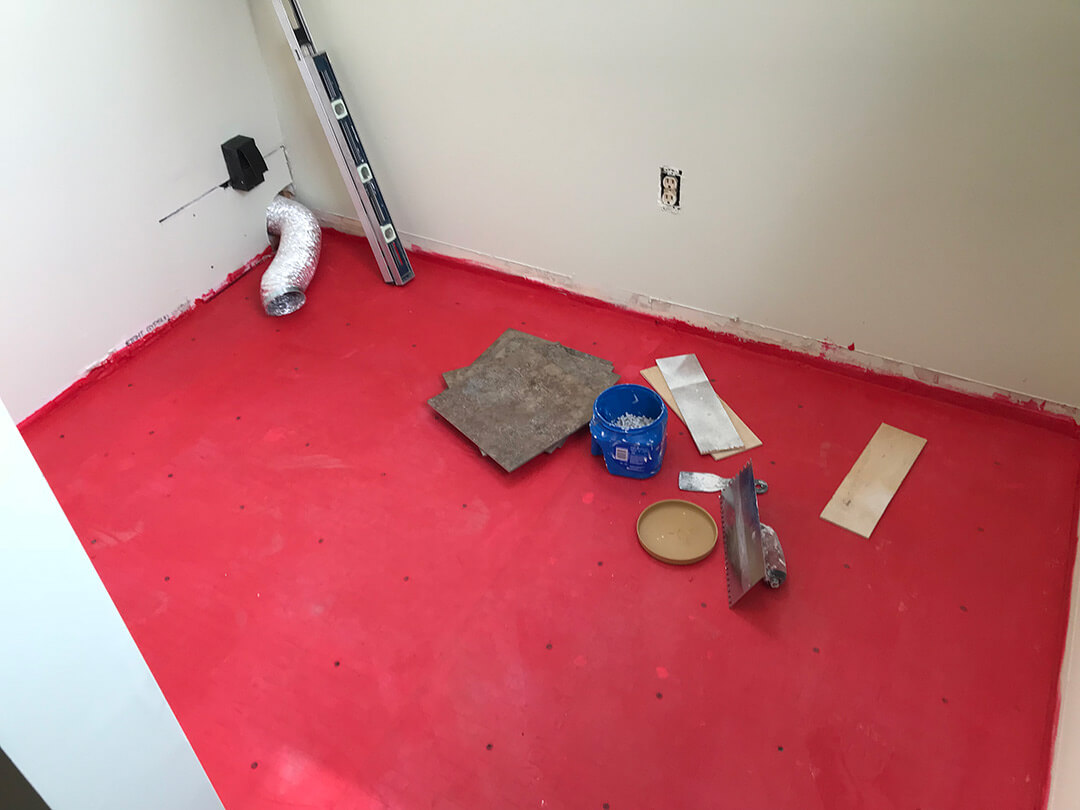
For instance, when you first walk into the room you probably want to see full tiles stretching out before you. Then you cut the tiles to the side to fit.
Working in a section at a time if your space is big enough, lay out your tiles as you want them to be. The tile job below was fairly easy since there were no tiles that needed to be cut. Unusual!
Once you’ve layed them all out, use spacers to settle on the final pattern and cut any tiles with the wet saw to fit.
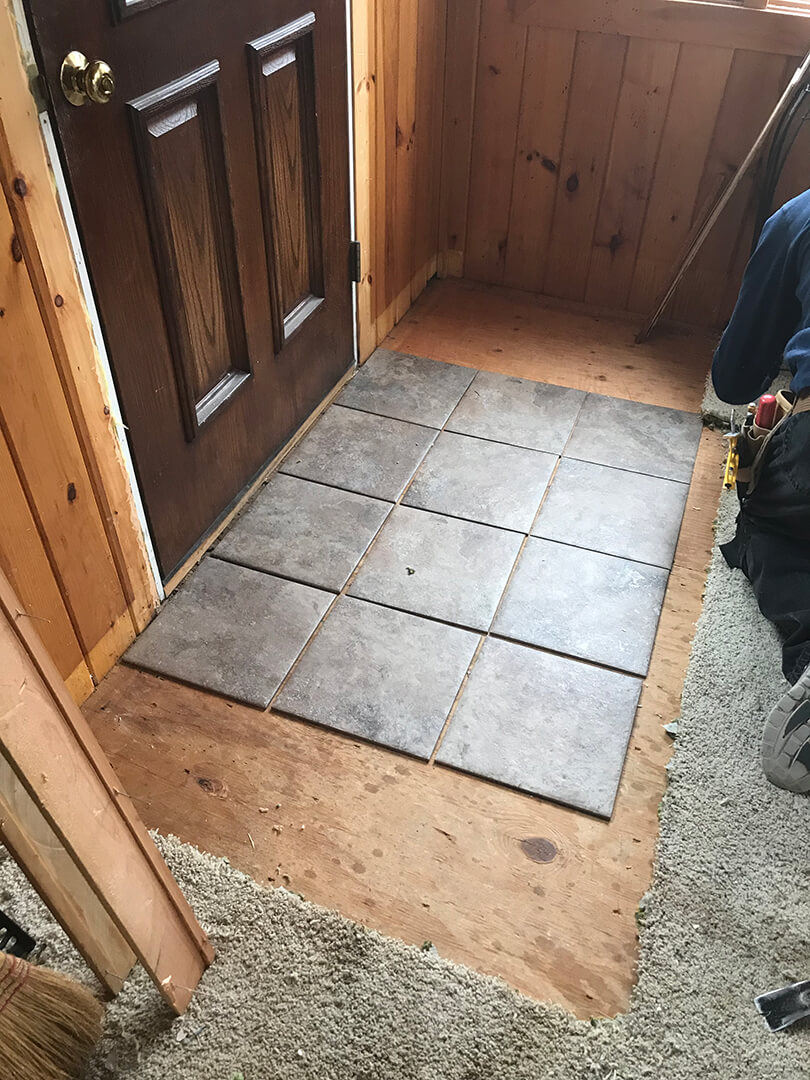
Be sure to remember which tiles go where (it can help to number them on the back). Move them out of the space so you can lay down the mortar. Spread it evenly over the underlay.
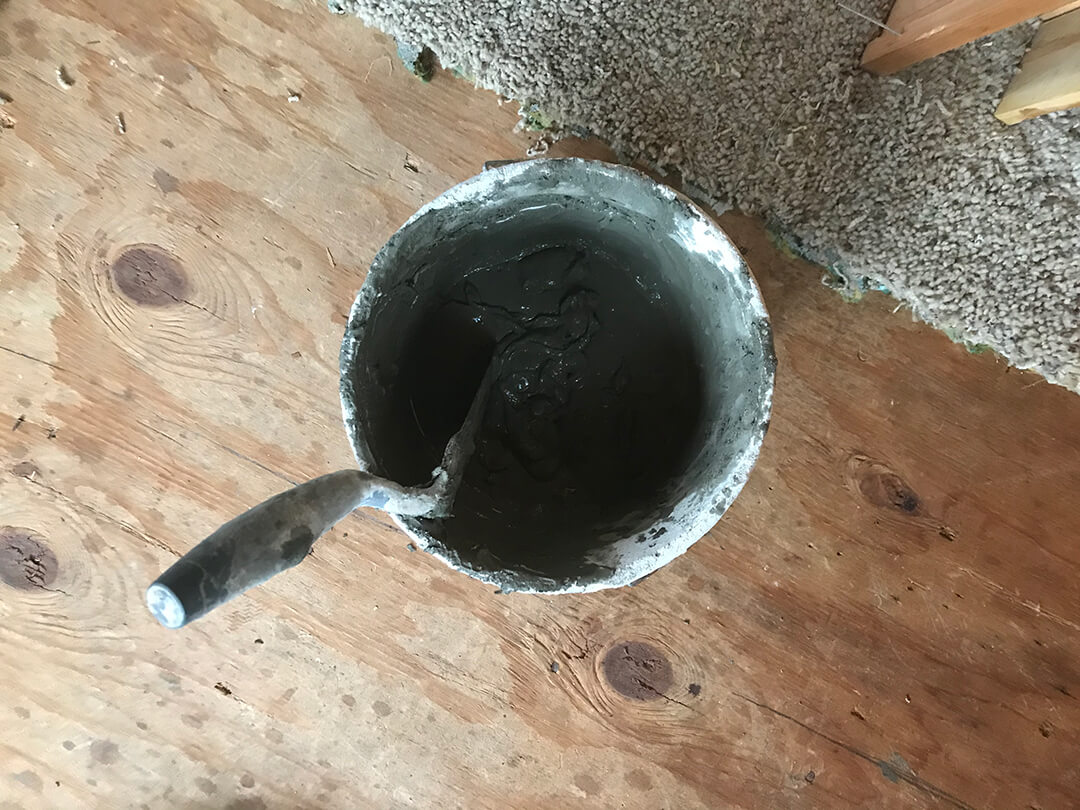
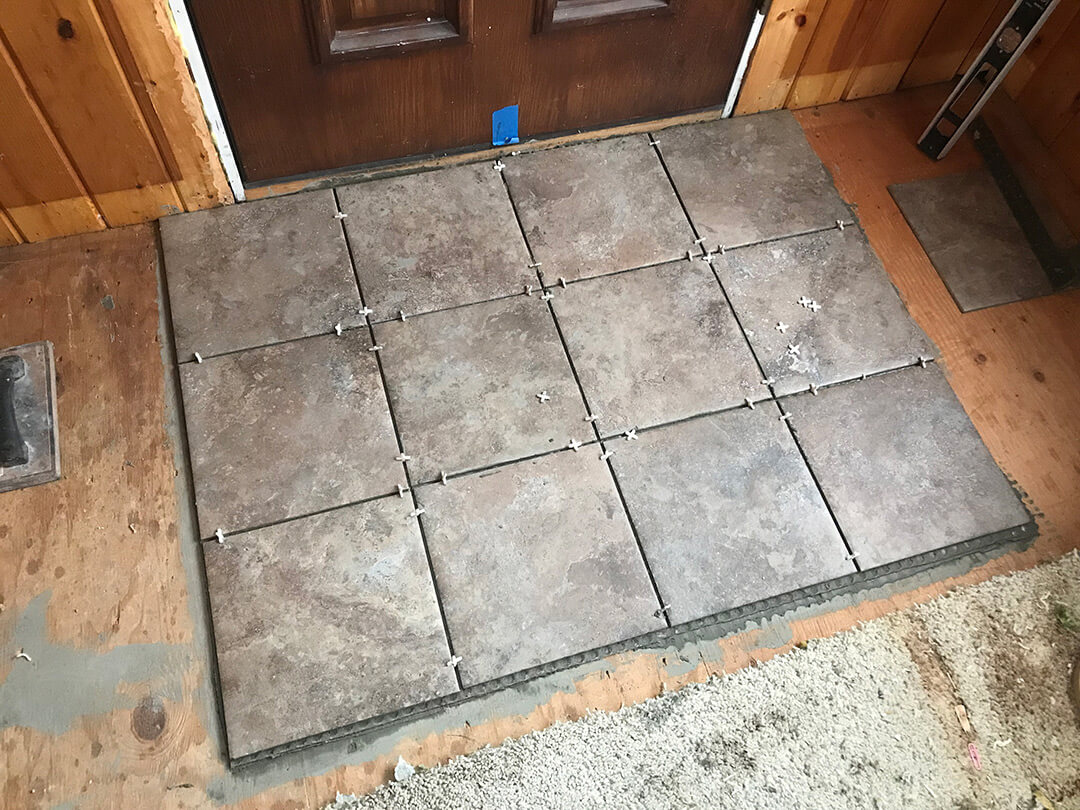
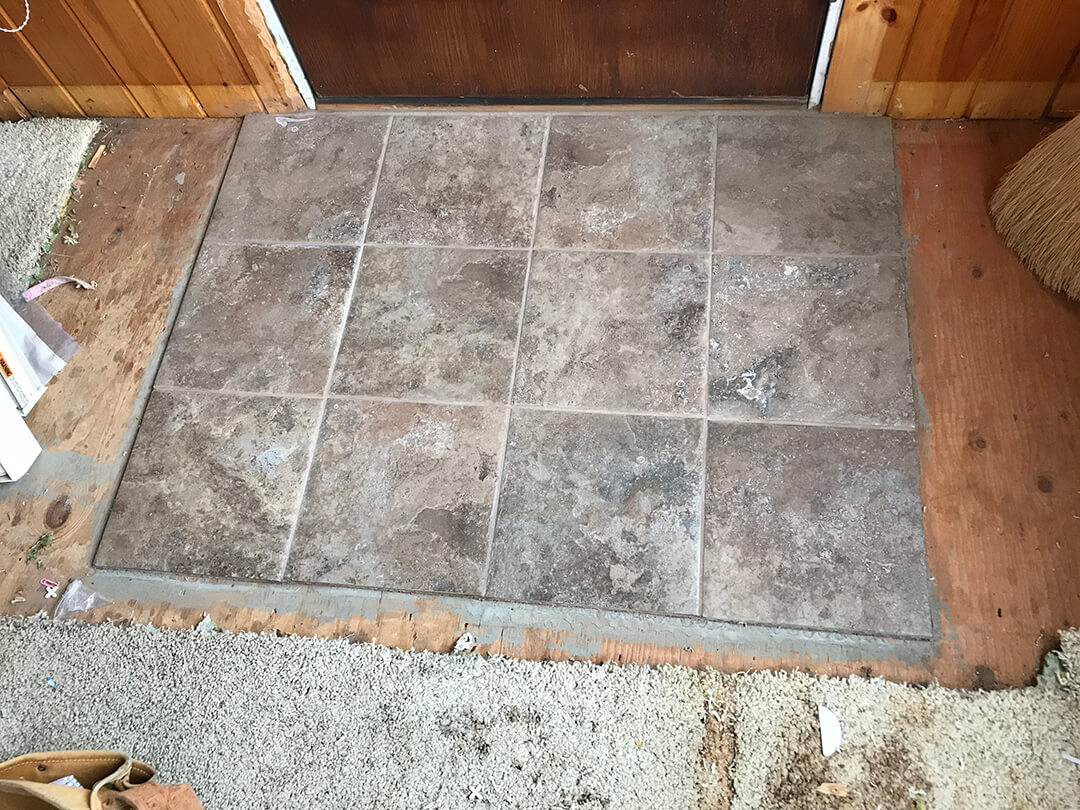
Here’s the finished tile for this particular area. It’s pretty and hides the dirt really, really well. We love it!

For more information
Visit the following pages for more information about the tiling we did in these rooms:
How about you?
Done any tiling? I’d love to hear about it. Please share in the comments below!
